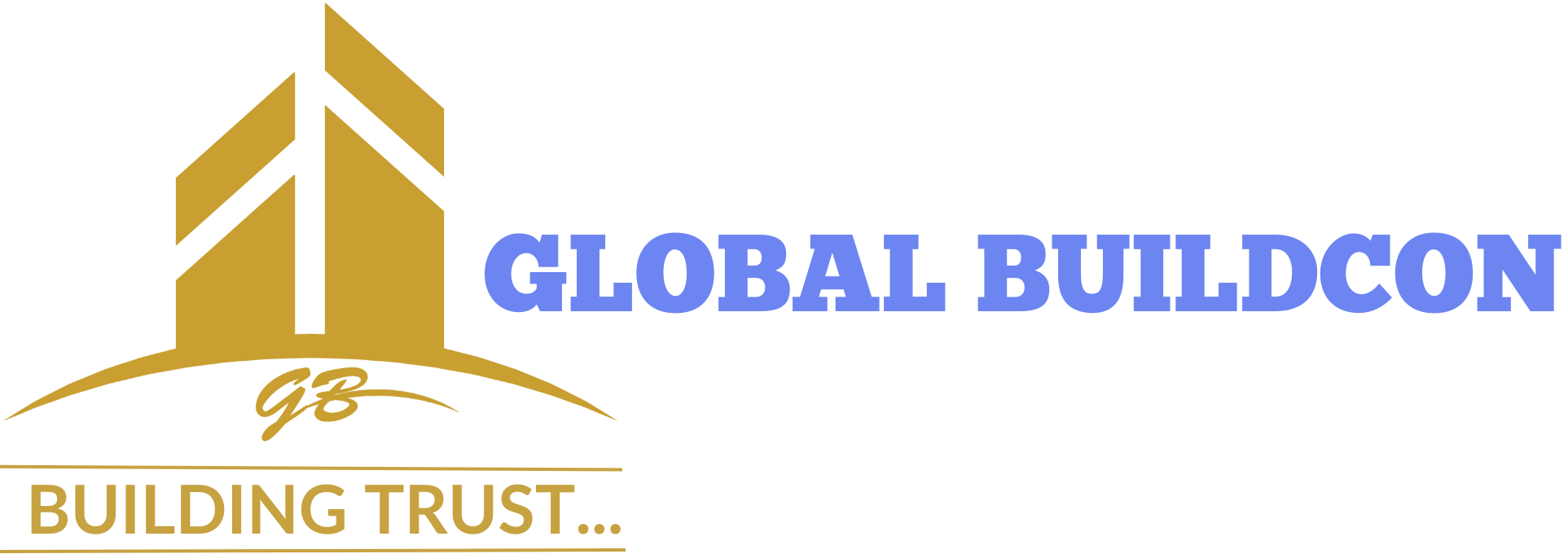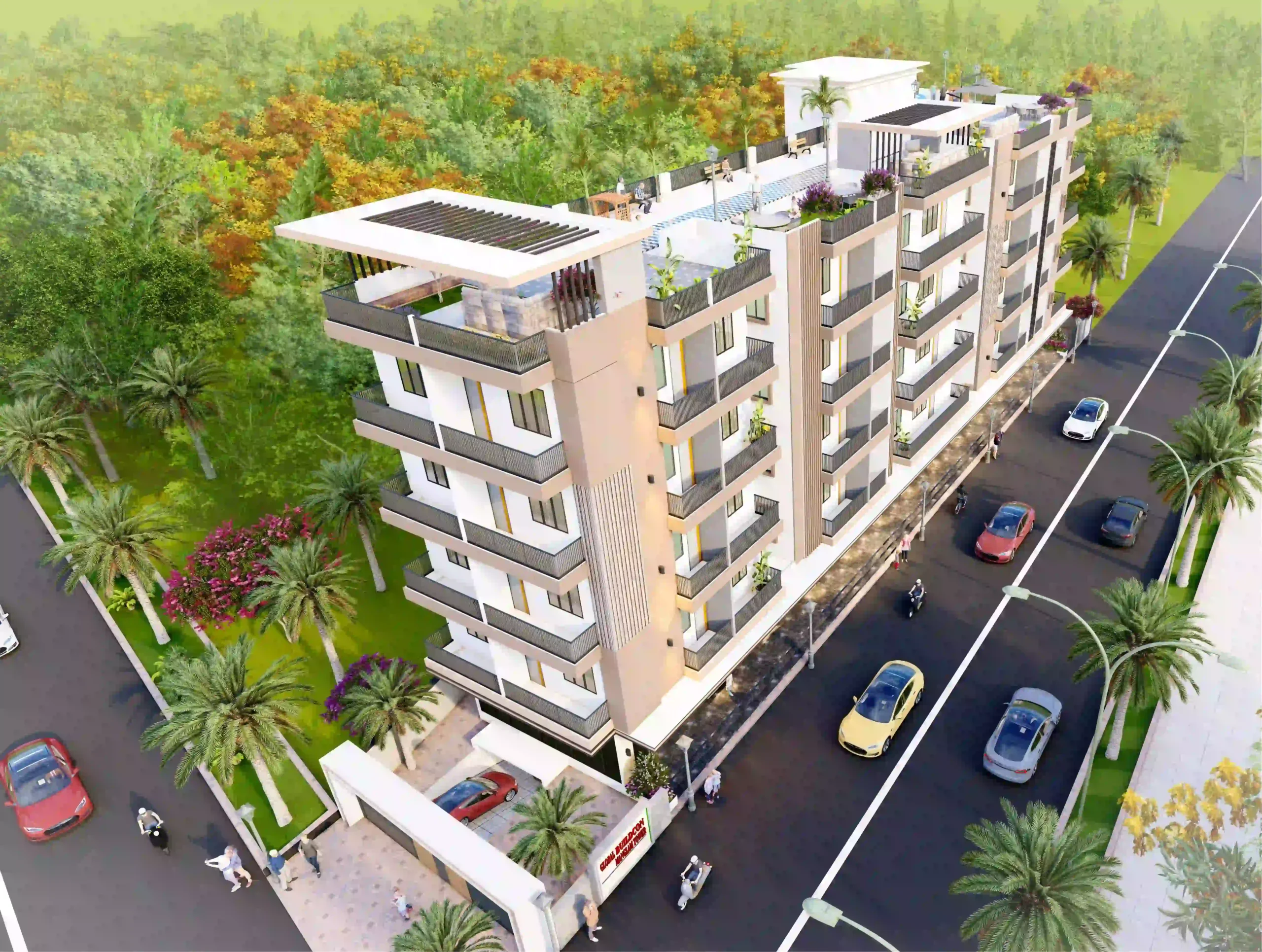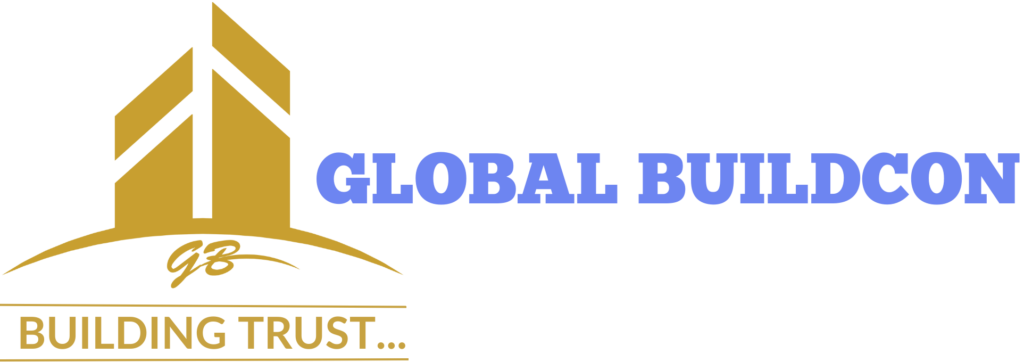Mangalam Tower
- Near Daladali Chowk Kathal More Road, Pundag, Ranchi
Property Details
Mangalam Tower stands as a perfect blend of modern architecture and everyday functionality. With a contemporary façade featuring clean lines, expansive balconies, and stylish accents, the building radiates sophistication and charm. The structure is thoughtfully designed to maximise natural light, ventilation, and aesthetic appeal.
Amenities
- CCTV Surveillance
- Fire Fighting System
- 24x7 Water & Power Backup
- High Tech Gated Security
- Natural sunlight and fresh air ventilation
- School,Bus Stand, ATM & Medical facility Near The Project
- plan Approved By Concerned Departement With OpenArea
Key Distance
- Airport - 5km
- Ranchi Railway Station - 5km
- IIM - 1.5 Km
- Bank - 300m
- Police Station -200m
- Passport Office - 1.5km
- Vidhan Sabha - 5km
- School - 200m
- Hospital - 1km
FLAT
- FLAT-A
- FLAT-B
- FLAT-C
- FLAT-D
- FLAT-E
BHK
- 3
- 3
- 3
- 3
- 3
SBA AREA
- 1425 SQ. FT.
- 1160 SQ. FT.
- 1120 SQ. FT.
- 1165 SQ. FT.
- 1595 SQ. FT.
Key Features
- Structure - R.C.C frame structure with brick work in cement mortar as per design and specifications of structural consultants.
- Floor - All rooms, balconies, passage and bathroom shall be finished with vitrified / ceramic and anti skid tiles.
- Kitchen - Granite working platform and Ceramic tiles in dado up to 24" height over the platform. Stainless steel sink with opening for exhaust fan.
- Doors - Laminated flush doors with salwood frame.
- Windows - Powder coated fully glazed aluminum windows with safety grills
- Electrical Fittings - Modular switches of best brands in all rooms toilet and kitchen.
- Water supply - 24 hours water supply from own deep tube well boring to be stored in over head water tank.
- Exterior Finish - Acrylic weather proof paint for exterior finish.
- Bathroom - All bathrooms shall be fitted with Wash Basins, Taps, W. C. Pans etc. of best brands. The bathroom shall have concealed water pipes for hot & cold water and ceramic tiles in dado up to 7'.
- Walls - P.O.P, finished.
- Lift (2 Nos.) - One or Two Nos. 6 or 10 passenger's traction lift according to project will be provided in every blocks of best brand
- Telephone & T. V. - One telephone line point and T. V. Cable point will be provided in living room and master bedroom.
- Fire Fighting System - With Security features
- A/C - Provision for AC point in master bedroom.
- Stairs Landing & Steps - Marble flooring with decorative strips.
SPECIFICATIONS
FOUNDATION AND STRUCTURE : RCC FRAMED STRUCTURE WITH FLYASH BRICKWORK. WALL : INTERNAL WALLS SHALL BE FINISHED WITH PUTTY. EXTERIOR WALL FINISHED WITH WEATHER PROOF EXTERIOR PAINT.
FLOORING : FLOORING – VITRIFIED TILES 2’X2’.
DOORS : FLUSH DOOR 30MM FOR MAIN DOOR AND ALL DOOR’S LOCK WILL BE MORTIGE LOCK.
WINDOW : POWDER COATED ALUMINIUM WINDOWS.
KITCHEN
A) : FLOORING 2’X2’ MATT FINISH.
B) : WORKING PLATEFORM, GRANITE SLAB.
C) : WALL 18X12 X 24” HEIGHT GLAZED TILES.
D) : IMPORTED MATT FINISH STEEL SINK 24X18X10.
TOILET :
FLOORING : ANTISKID FLOOR TILES, BATHROOM WALL TILES UPTO 8’ HT.
SANITARY WARE : JAQUAR / HINDWARE OR EQUIVALENT.
ELECTRICAL :
Wiring : CONCEALED COPPER WIRING WITH MODULAR SWITCHES – ALL ITEMS IS OF BRANDED COMPANY.
Power Point : AC POINT IN ALL BEDROOM, ONE POINT FOR FREEZE.
LIFT : SIX PASSENGER LIFT WITH VRF DRIVE BASE BRAND.
STAIRCASE : GRANITE OR GREEN MARBLE OR TILES.
BALCONY : MS RAILING.
GENSET : KIRLOSKAR / MAHINDRA / ASHOK LEYLAND OR
EQUIVALENT.
WATER SUPPLY : ALL PIPE OF UPVC FIBRE AND RUST PROOF.


