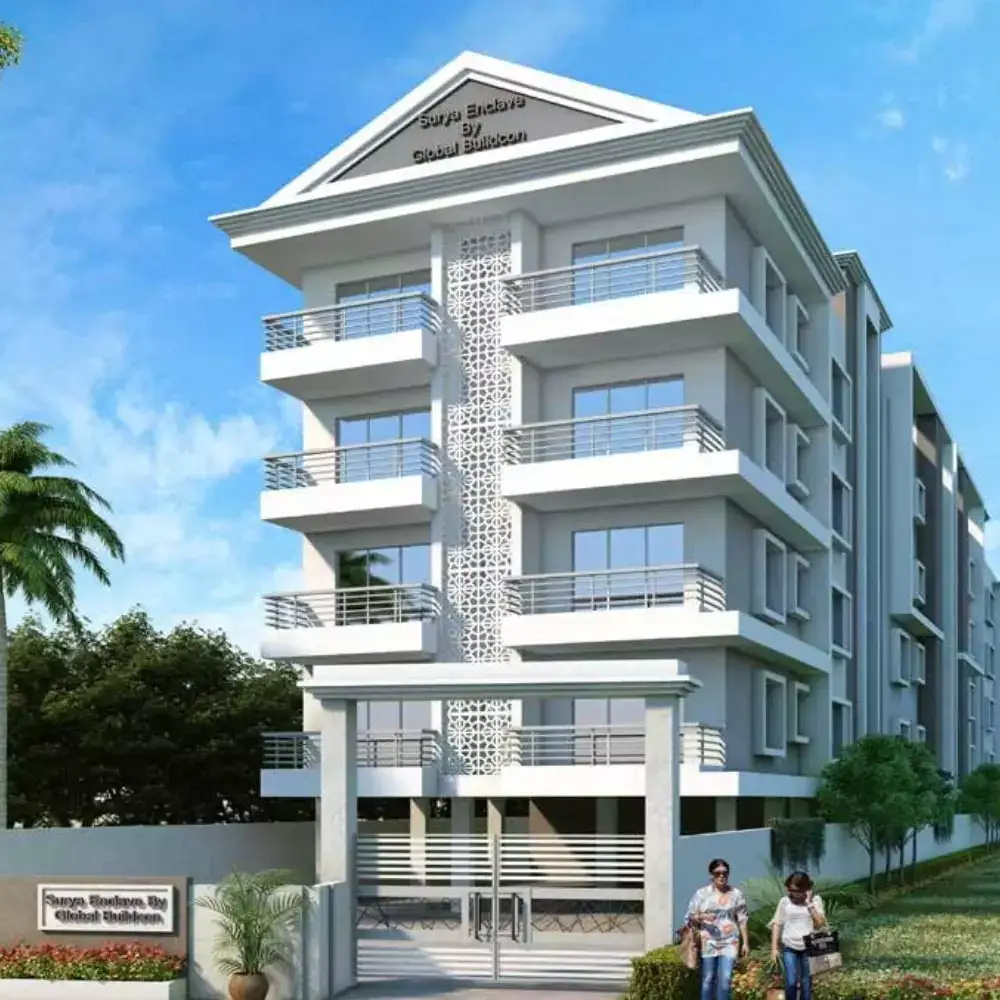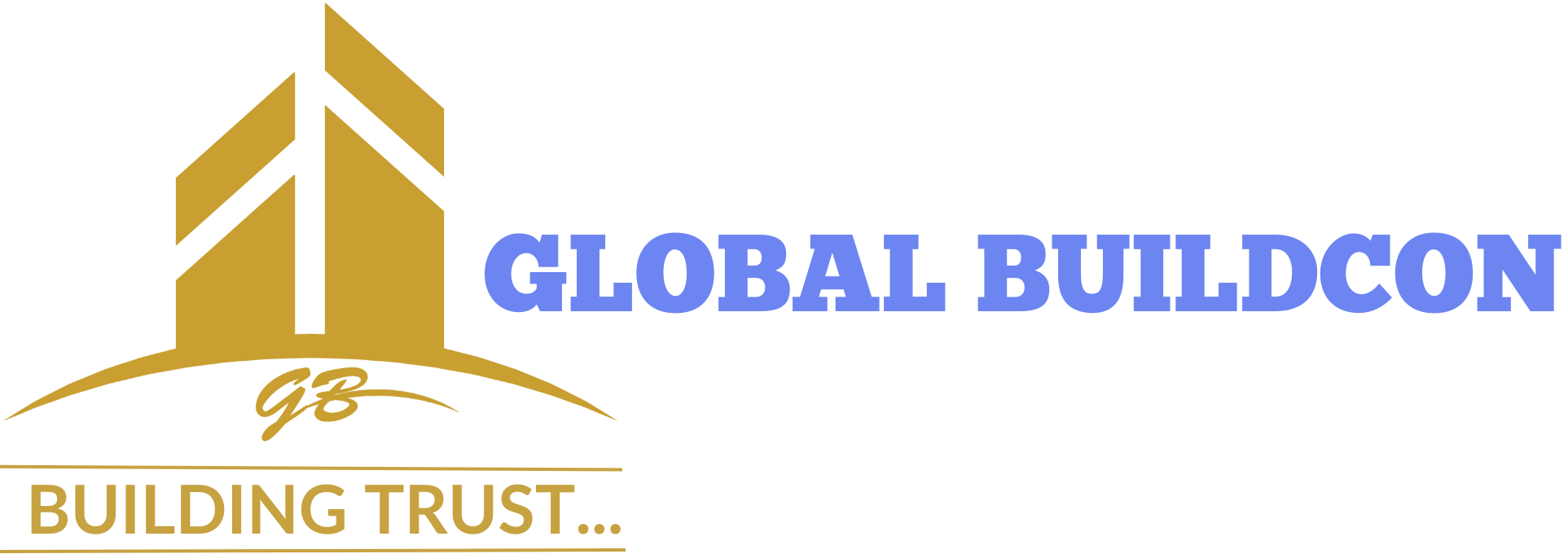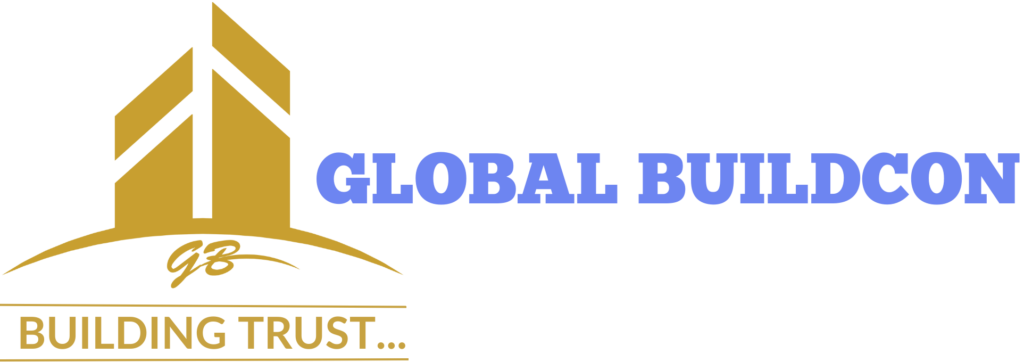Global Surya Enclave
- Behind TOP Police Station, Kathal More Road, Pundag, Ranchi, Jharkhand.

Property Details
Global Surya Enclave features stylish and modern units that have been designed with your comfort and convenience in mind. With premium finishes, high-end appliances, and ample living space, our units offer the perfect balance of sophistication and practicality.
Amenities
- CCTV Surveillance
- Fire Fighting System
- 24x7 Water & Power Backup
- High Tech Gated Security
- Well equipped Gymnasium (Terrace)
- Family Park
- Rain Water Harvesting System
Key Distance
- Airport - 5km
- Ranchi Railway Station - 5km
- IIM - 1.5 Km
- Bank - 100m
- JSCA Stadium - 6Km
- Passport Office - 1.5km
- Vidhan Sabha - 5km
- School - 1Km
- High Court - 5K
FLAT
- FLAT-A
- FLAT-B
- FLAT-C
- FLAT-D
BHK
- 3
- 3
- 3
- 3
SBA AREA
- 1595 SQ. FT.
- 1590 SQ. FT.
- 1595 SQ. FT.
- 1590 SQ. FT.
Key Features
- Structure - R.C.C frame structure with brick work in cement mortar as per design and specifications of structural consultants.
- Floor - All rooms, balconies, passage and bathroom shall be finished with vitrified / ceramic and anti skid tiles.
- Kitchen - Granite working platform and Ceramic tiles in dado up to 24" height over the platform. Stainless steel sink with opening for exhaust fan.
- Doors - Laminated flush doors with salwood frame.
- Windows - Powder coated fully glazed aluminum windows with safety grills
- Electrical Fittings - Modular switches of best brands in all rooms toilet and kitchen.
- Water supply - 24 hours water supply from own deep tube well boring to be stored in over head water tank.
- Exterior Finish - Acrylic weather proof paint for exterior finish.
- Bathroom - All bathrooms shall be fitted with Wash Basins, Taps, W. C. Pans etc. of best brands. The bathroom shall have concealed water pipes for hot & cold water and ceramic tiles in dado up to 7'.
- Walls - P.O.P, finished.
- Lift (2 Nos.) - One or Two Nos. 6 or 10 passenger's traction lift according to project will be provided in every blocks of best brand
- Telephone & T. V. - One telephone line point and T. V. Cable point will be provided in living room and master bedroom.
- Fire Fighting System - With Security features
- A/C - Provision for AC point in master bedroom.
- Stairs Landing & Steps - Marble flooring with decorative strips.
SPECIFICATIONS
FOUNDATION AND STRUCTURE : RCC FRAMED STRUCTURE WITH FLYASH BRICKWORK. WALL : INTERNAL WALLS SHALL BE FINISHED WITH PUTTY. EXTERIOR WALL FINISHED WITH WEATHER PROOF EXTERIOR PAINT.
FLOORING : FLOORING – VITRIFIED TILES 2’X2’.
DOORS : FLUSH DOOR 30MM FOR MAIN DOOR AND ALL DOOR’S LOCK WILL BE MORTIGE LOCK.
WINDOW : POWDER COATED ALUMINIUM WINDOWS.
KITCHEN
A) : FLOORING 2’X2’ MATT FINISH.
B) : WORKING PLATEFORM, GRANITE SLAB.
C) : WALL 18X12 X 24” HEIGHT GLAZED TILES.
D) : IMPORTED MATT FINISH STEEL SINK 24X18X10.
TOILET :
FLOORING : ANTISKID FLOOR TILES, BATHROOM WALL TILES UPTO 8’ HT.
SANITARY WARE : JAQUAR / HINDWARE OR EQUIVALENT.
ELECTRICAL :
Wiring : CONCEALED COPPER WIRING WITH MODULAR SWITCHES – ALL ITEMS IS OF BRANDED COMPANY.
Power Point : AC POINT IN ALL BEDROOM, ONE POINT FOR FREEZE.
LIFT : SIX PASSENGER LIFT WITH VRF DRIVE BASE BRAND.
STAIRCASE : GRANITE OR GREEN MARBLE OR TILES.
BALCONY : MS RAILING.
GENSET : KIRLOSKAR / MAHINDRA / ASHOK LEYLAND OR
EQUIVALENT.
WATER SUPPLY : ALL PIPE OF UPVC FIBRE AND RUST PROOF.

